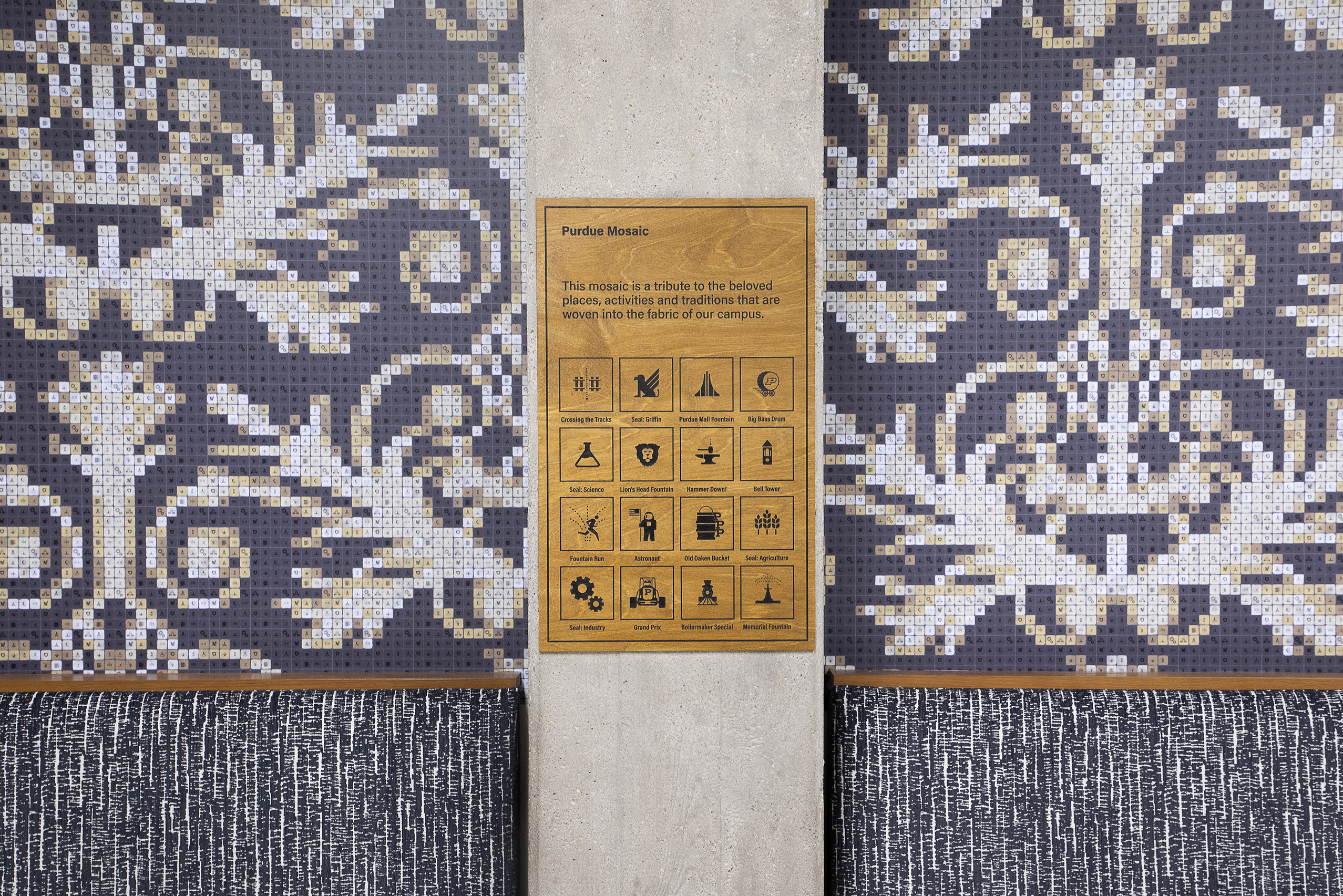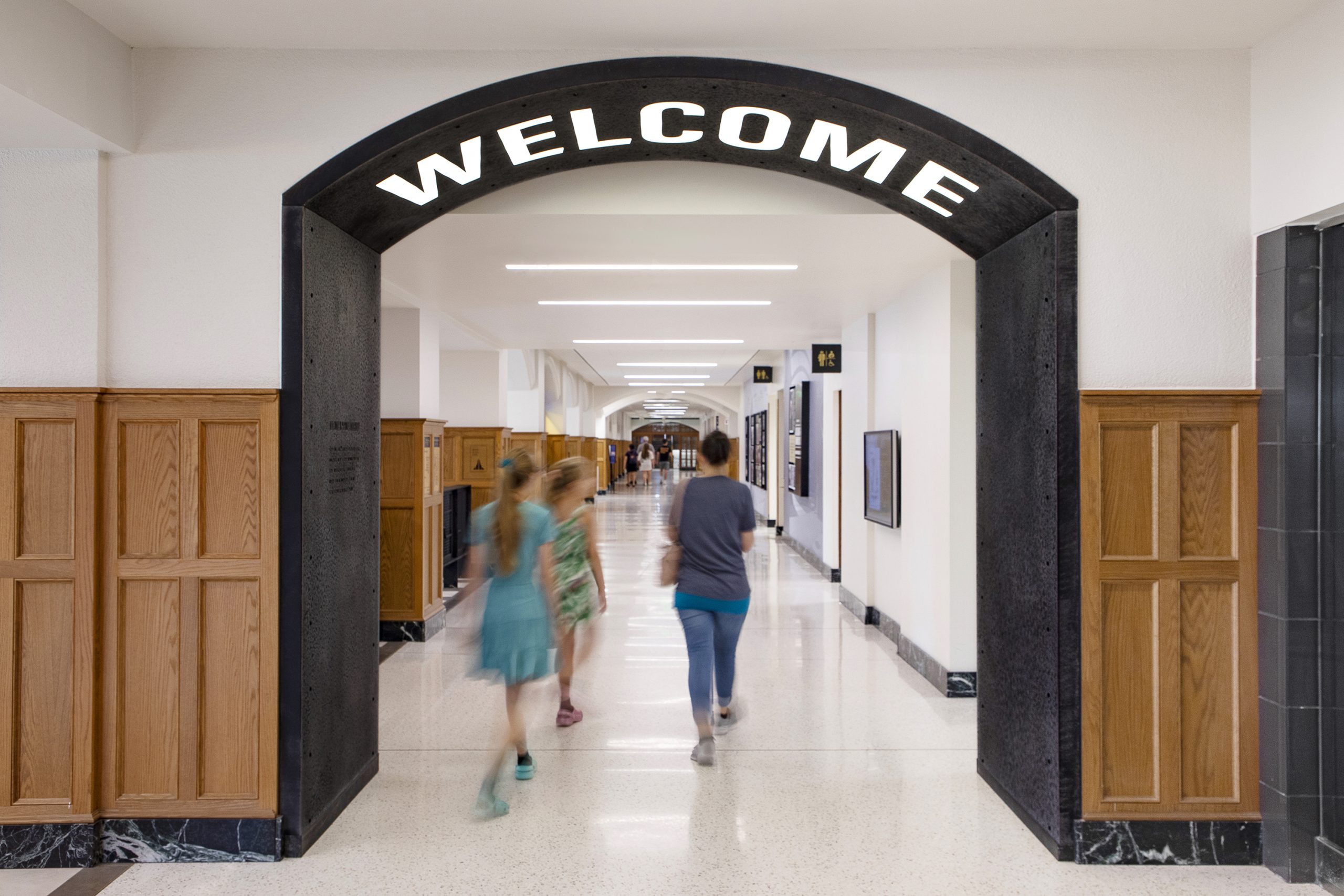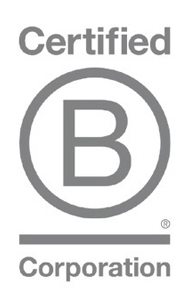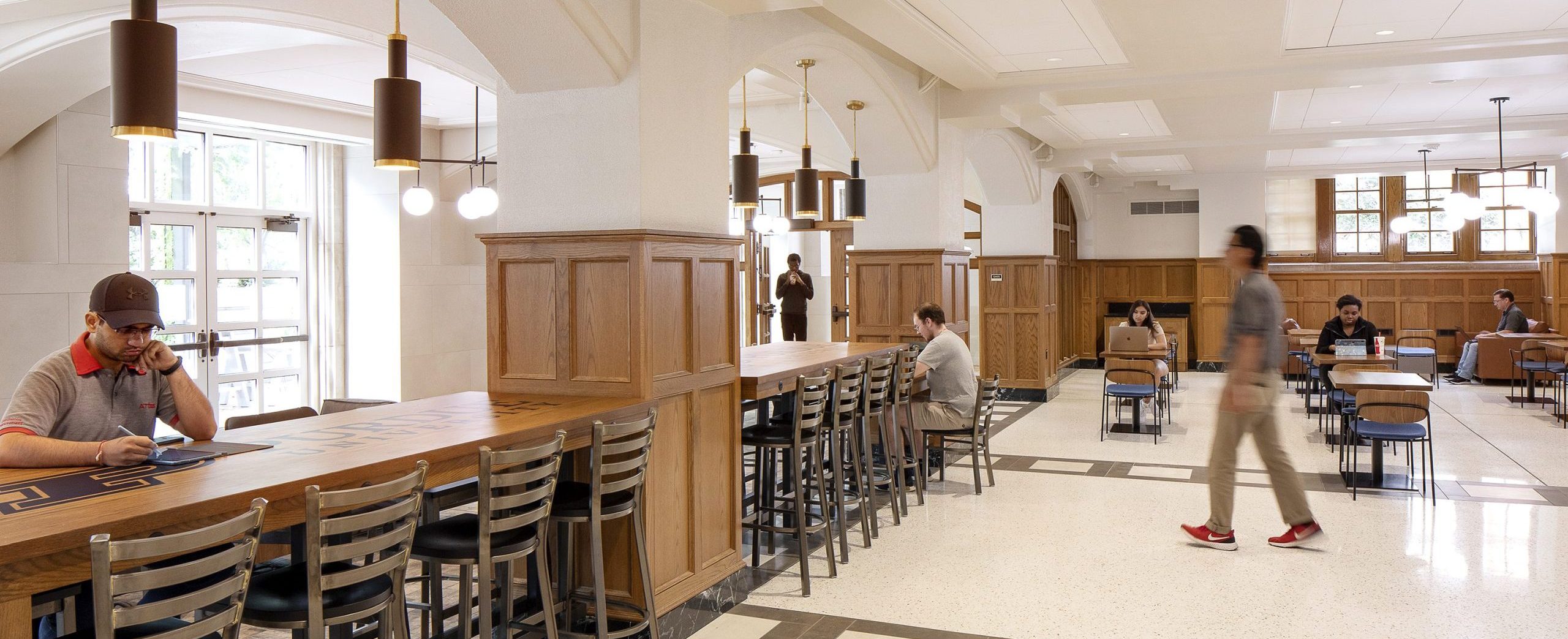
Strategic Vision / Master Planning / Programming / Architecture / Interior Design / Environmental Graphics
Purdue University
Purdue Memorial Union Renovation
Reviving the Social Heart
of Campus
As part of a broader student life district plan, which addressed several buildings and spaces, the newly renovated Purdue Memorial Union (PMU) is open!
In addition to addressing much needed building system upgrades, the project reconfigured spaces and programs to address contemporary student needs. Through careful evaluation of administration and staff offices, redesigning building support spaces, and creatively integrating dining spaces with student lounge/study environments, the amount of area available to support student engagement was more than doubled — without expanding the building’s footprint. This strategy required a close working collaboration between Workshop’s designers and the Purdue’s food service contractor (Aramark). A new exterior plaza further adds student interaction space. The recently reopened facility is receiving rave reviews for the thoughtfully integrated branding and environmental graphics. Boiler up!
ARCHITECTURAL PUZZLE: A TWO-STEP PROCESS
The first step was finding a new home for the displaced Welcome Station / Boilermaker Center and relieving the overcrowded functions. Next door to the PMU is the Stewart Center. For years, the Stewart Center was considered the “Union Annex” with many of the spillover functions and storage needs addressed. Moving the displaced functions and creating a longer vision for the Stewart Center as the official Union Annex was the obvious solution.
The second step was reconfiguring the ground floor to right-size the kitchen and back of house space for more efficiency and to increase the amount of social and meeting spaces.
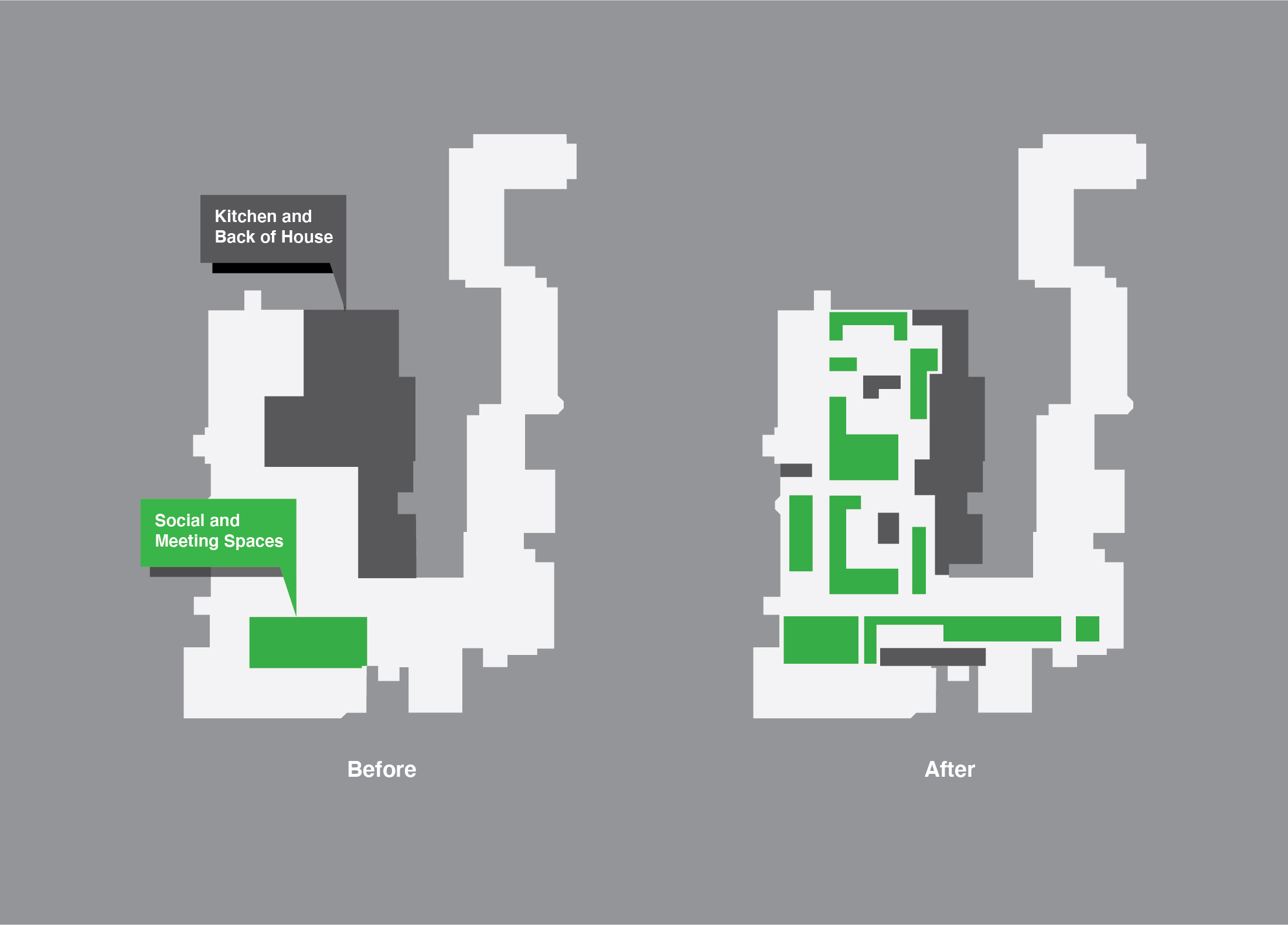
PURDUE MEMORIAL UNION RENOVATION
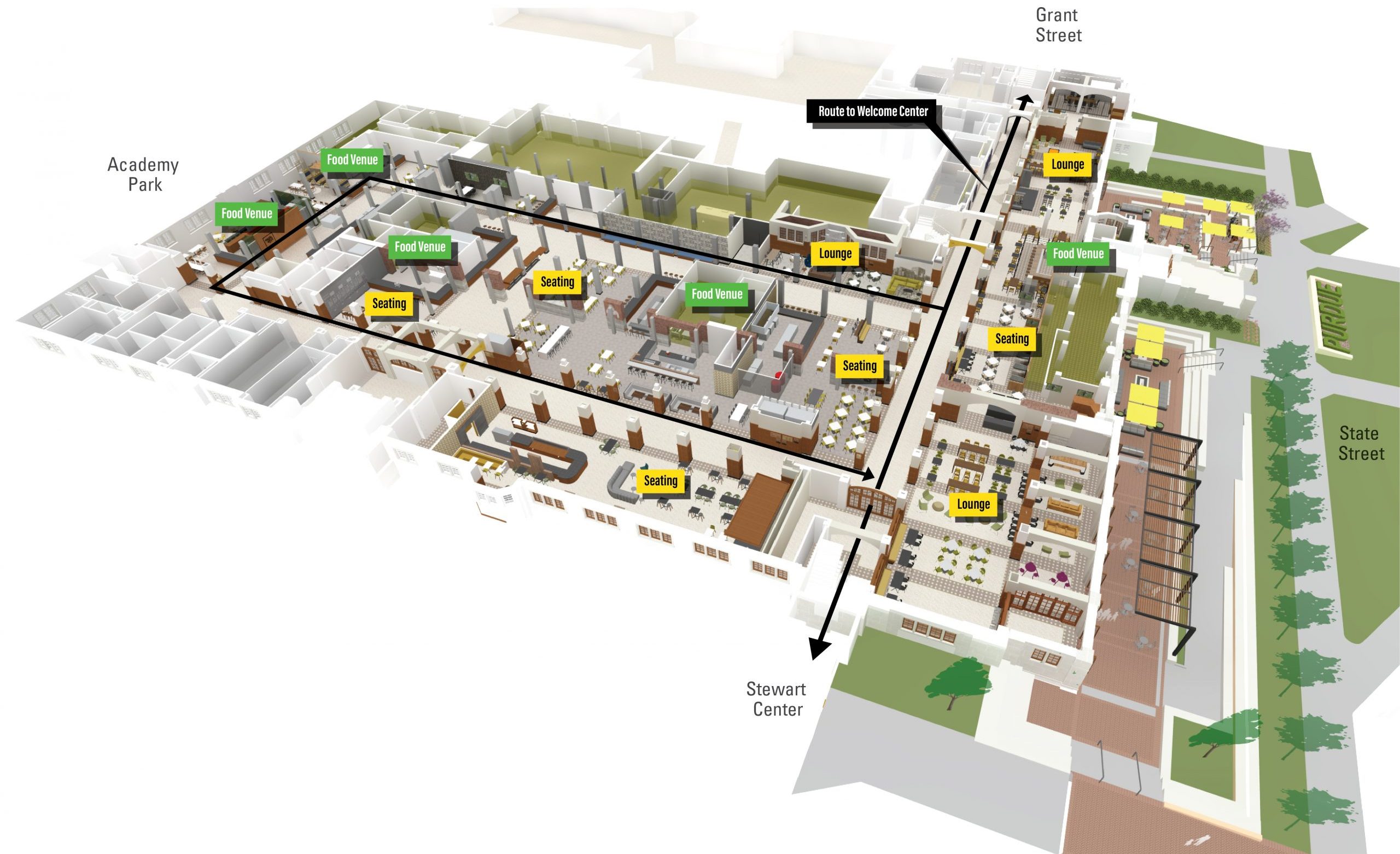
A NEW SOCIAL DESTINATION
The ground floor renovation includes a new South-facing terrace with full-height glass doors allowing significantly more natural light to a once basement-like space.
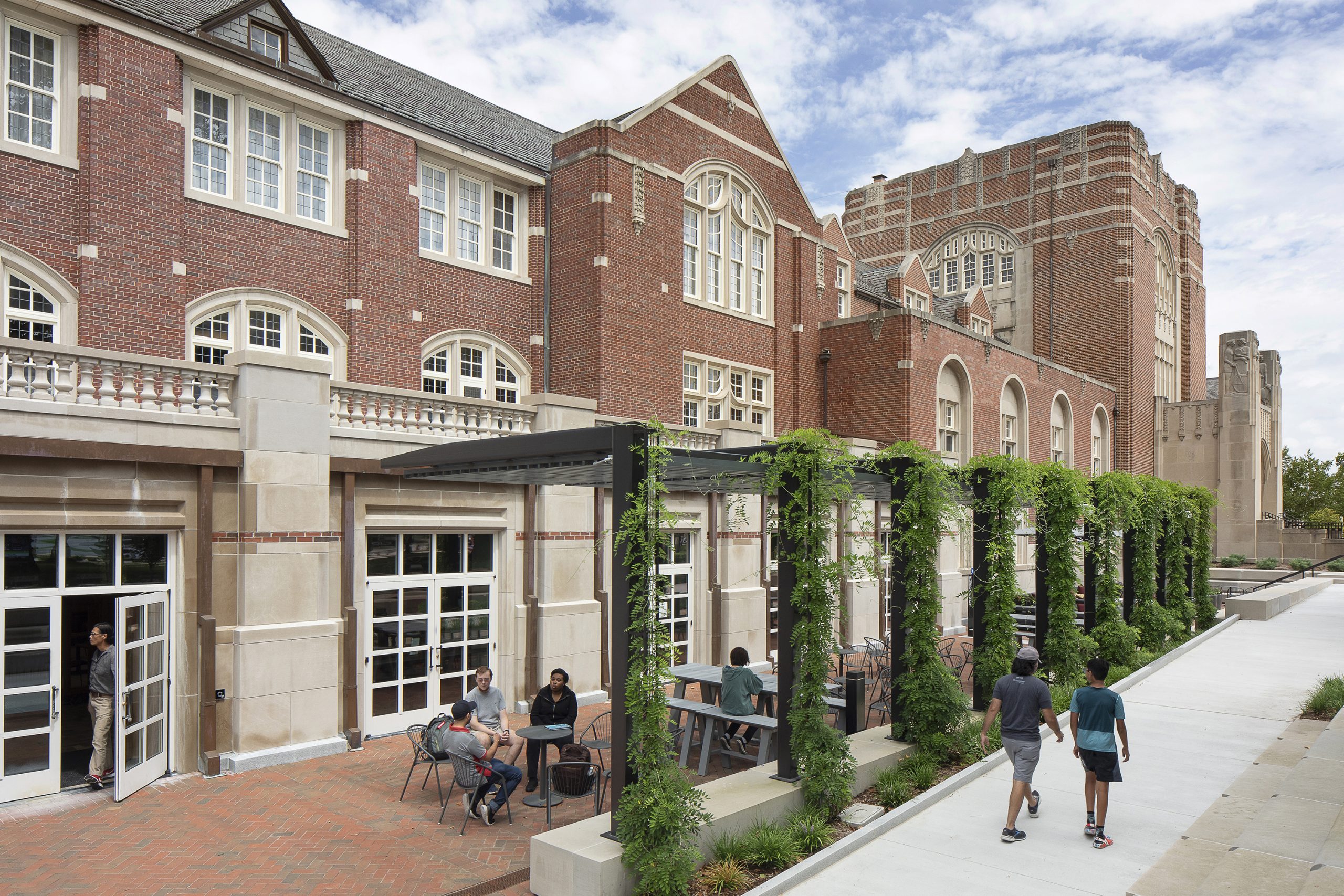
A CONSISTENT EXPERIENCE
In addition to selecting a wide variety of furnishing and fixtures to accommodate the greater social and meeting capacity, the big goal for the interiors team was restoring the original beauty of this historic building and making the brand experience from the campus to the PMU more consistent.
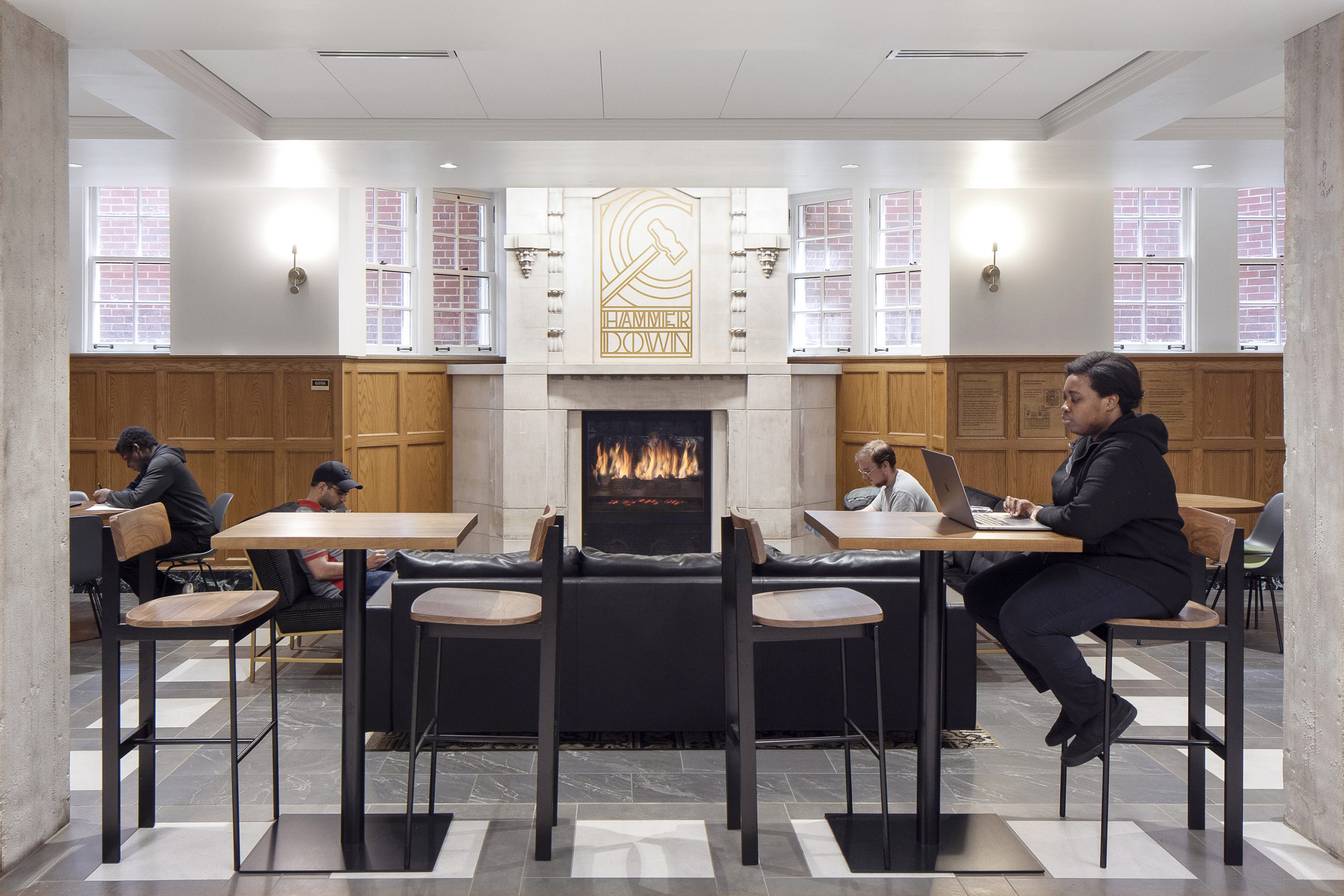
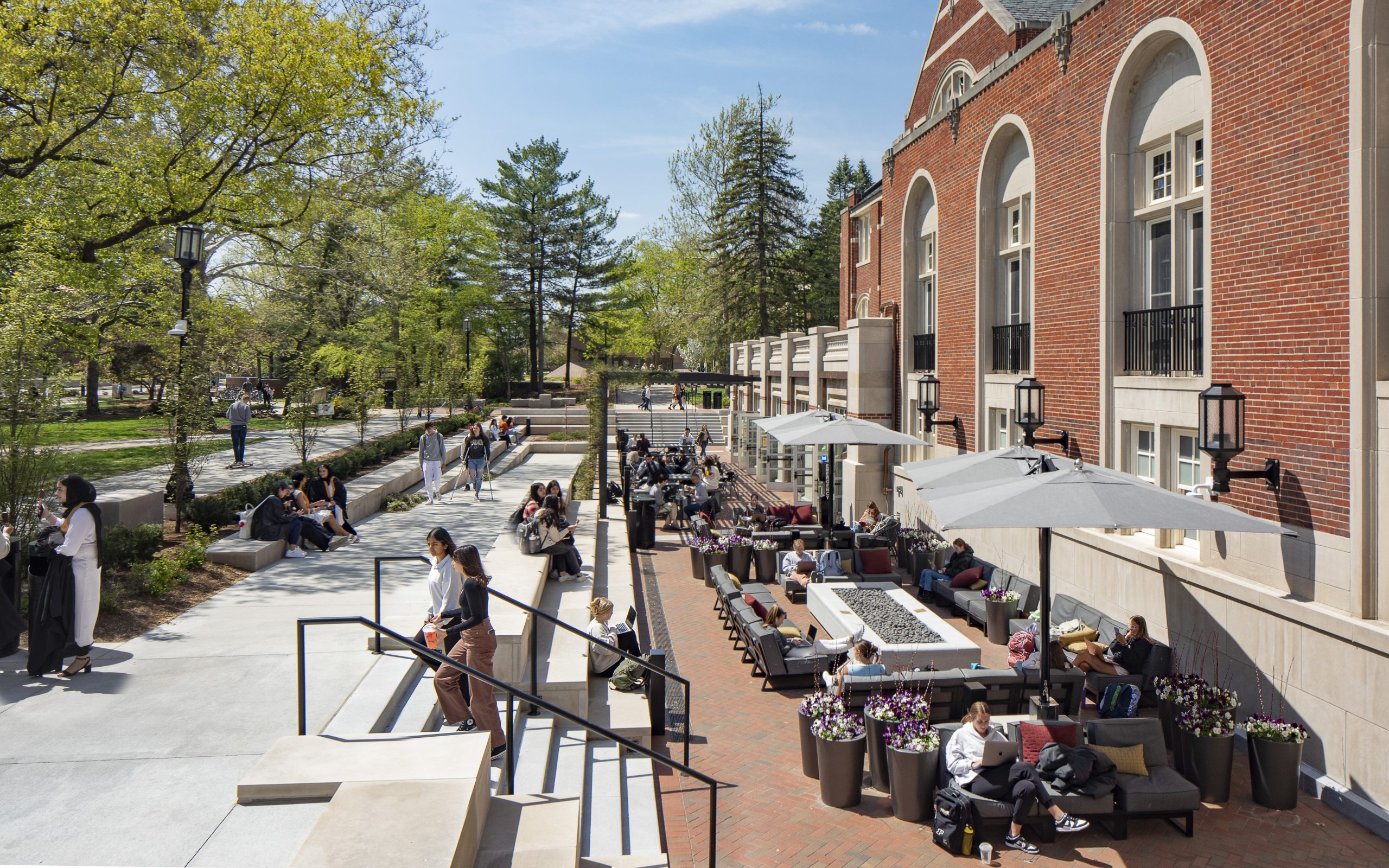
HIGHLIGHTING EVOLUTION
Black metal portals along the original 1922 foundation wall give context to the evolution of the building. The Purdue fight song and hymn lyrics are laser-etched into the jambs of the two main portals.
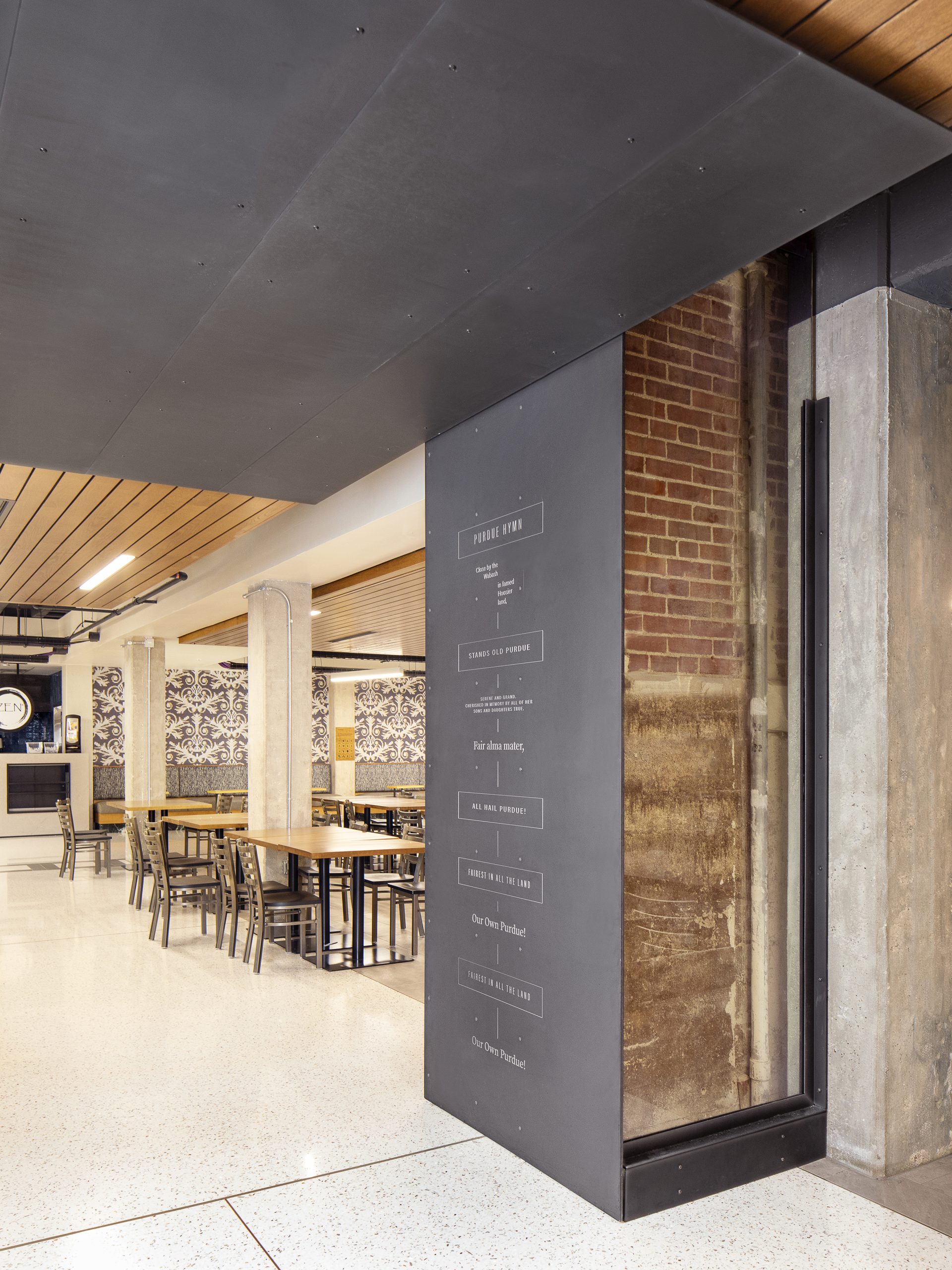
MORE OPPORTUNITY TO SHINE
The Hail Purdue stage is 1 of 3 programmable spaces. The back wall is inlaid aged brass into wood. The art deco style of the typography harkens back to when the building was constructed.
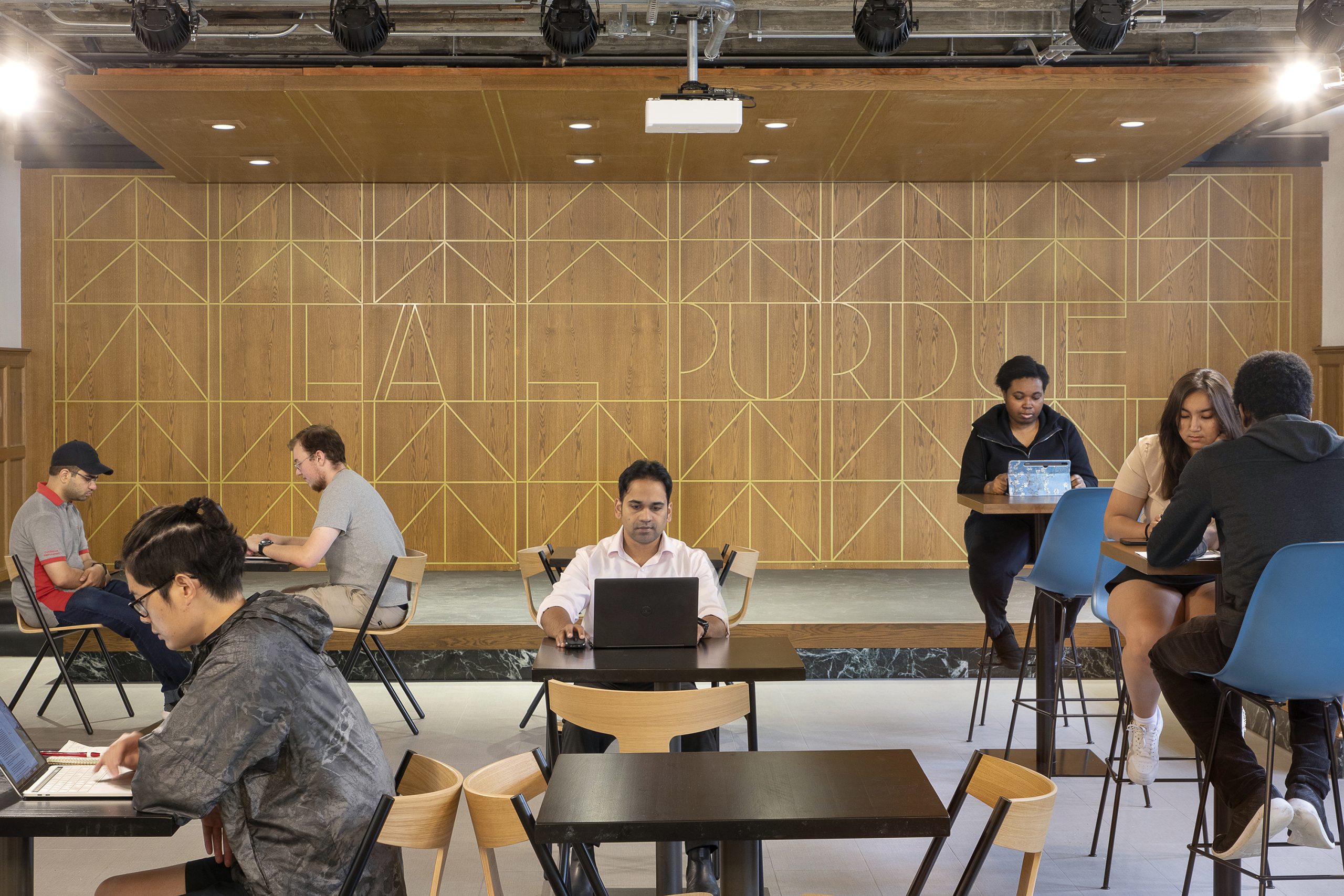
CREATING A CONSISTENT EXPERIENCE
To make a connection to the rest of the building we carried the distinct wood paneling and window design from the upper levels down to the ground floor.
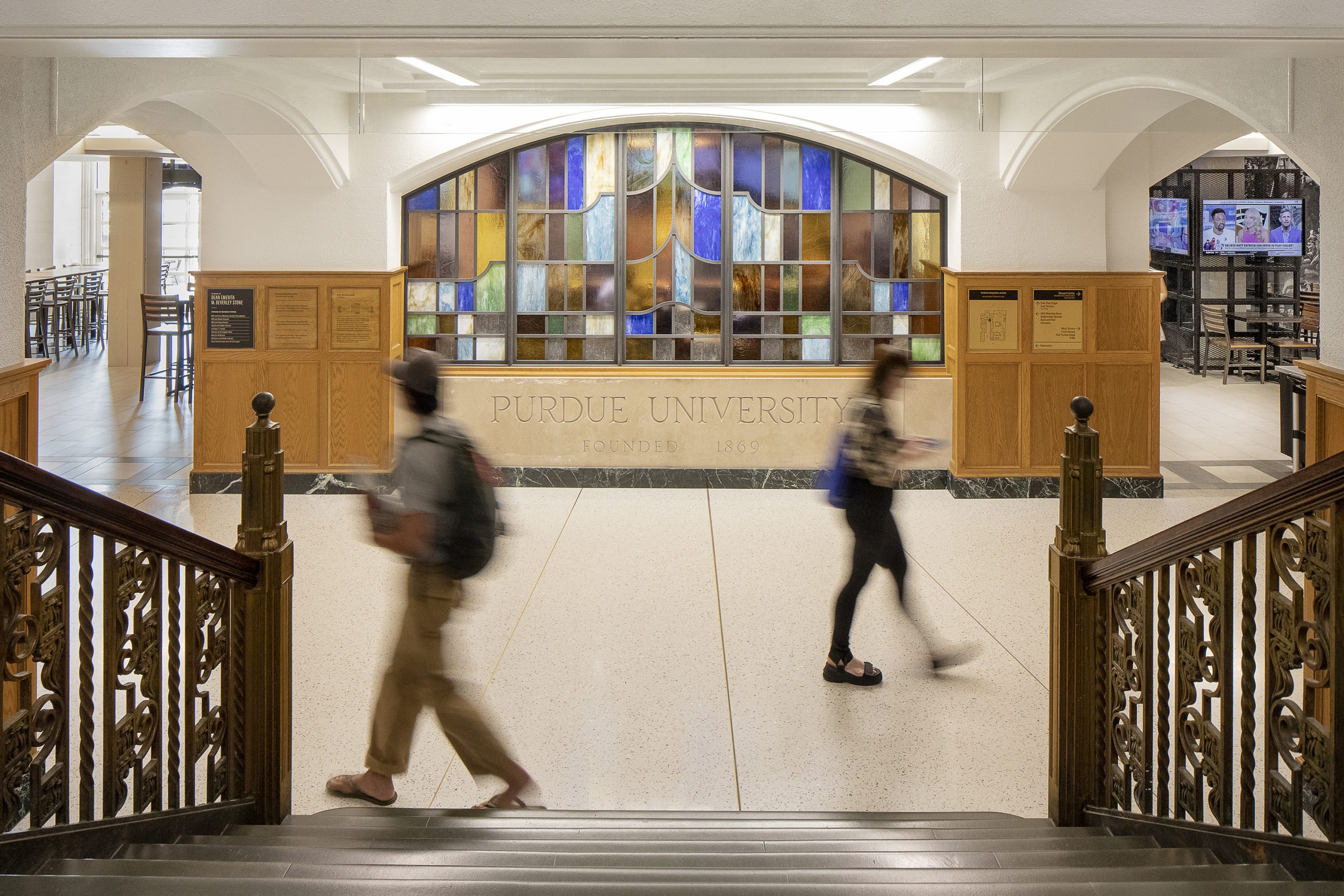
THESE WALLS CAN TALK
The graphics program includes identification and wayfinding, narrative displays and custom placemaking elements. The scale of this program is a first for the Purdue campus.
The theme for the graphics is, “If These Walls Could Talk, What Would They Say.” The overarching tone pays homage to the unbroken traditions of the University. With the PMU as the first impressions of campus for prospective students, the theme acts as an invitation to discover more and become part of the tradition.
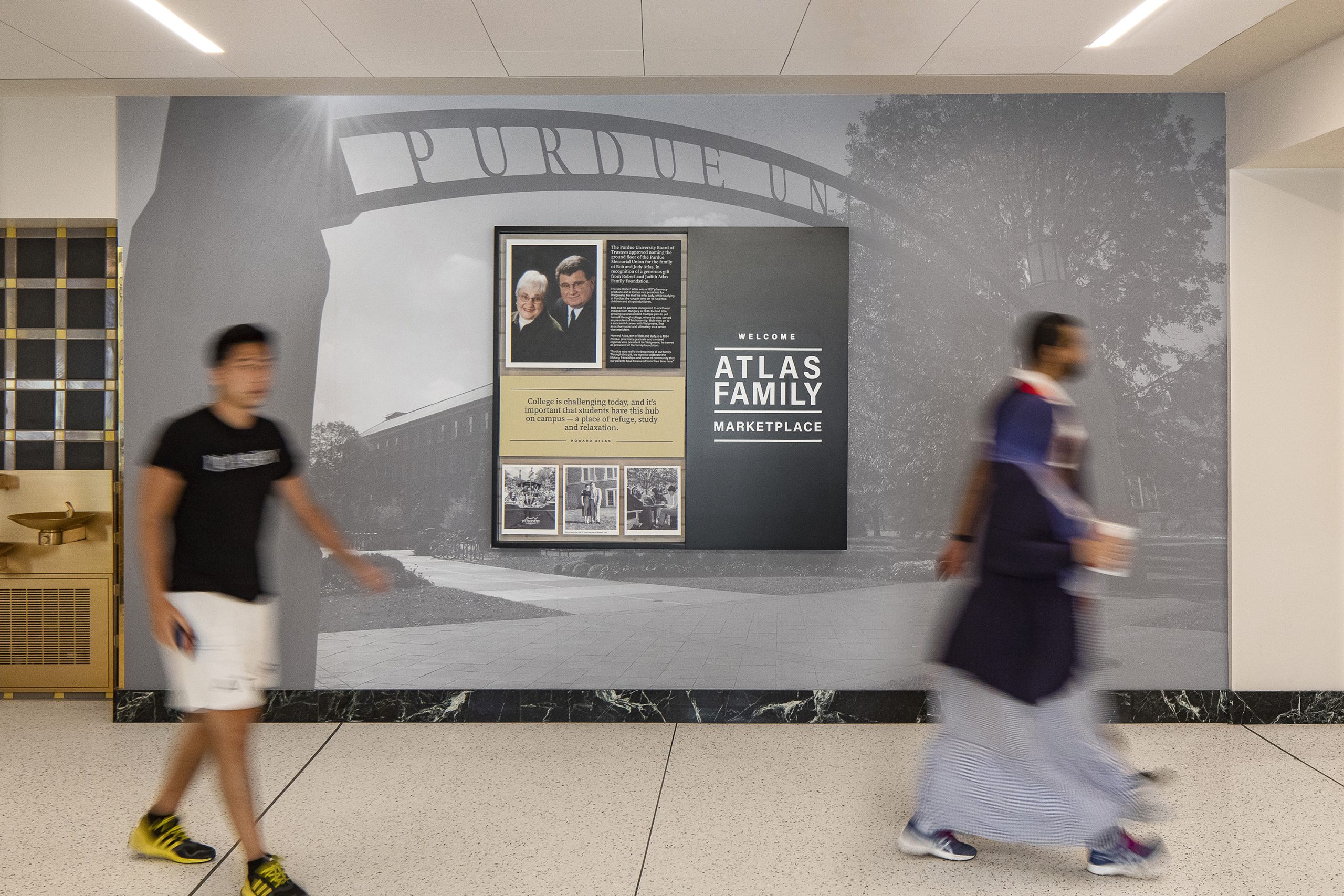
THE CLOSER YOU GET, THE MORE YOU LEARN
As a relief to the wood paneling, we created a damask pattern based on the wallcovering seen in the upstairs ball room. This decorative pattern is designed to be viewed at multiple distances. As one gets closer, you find the pattern is made up of beloved Purdue icons.
