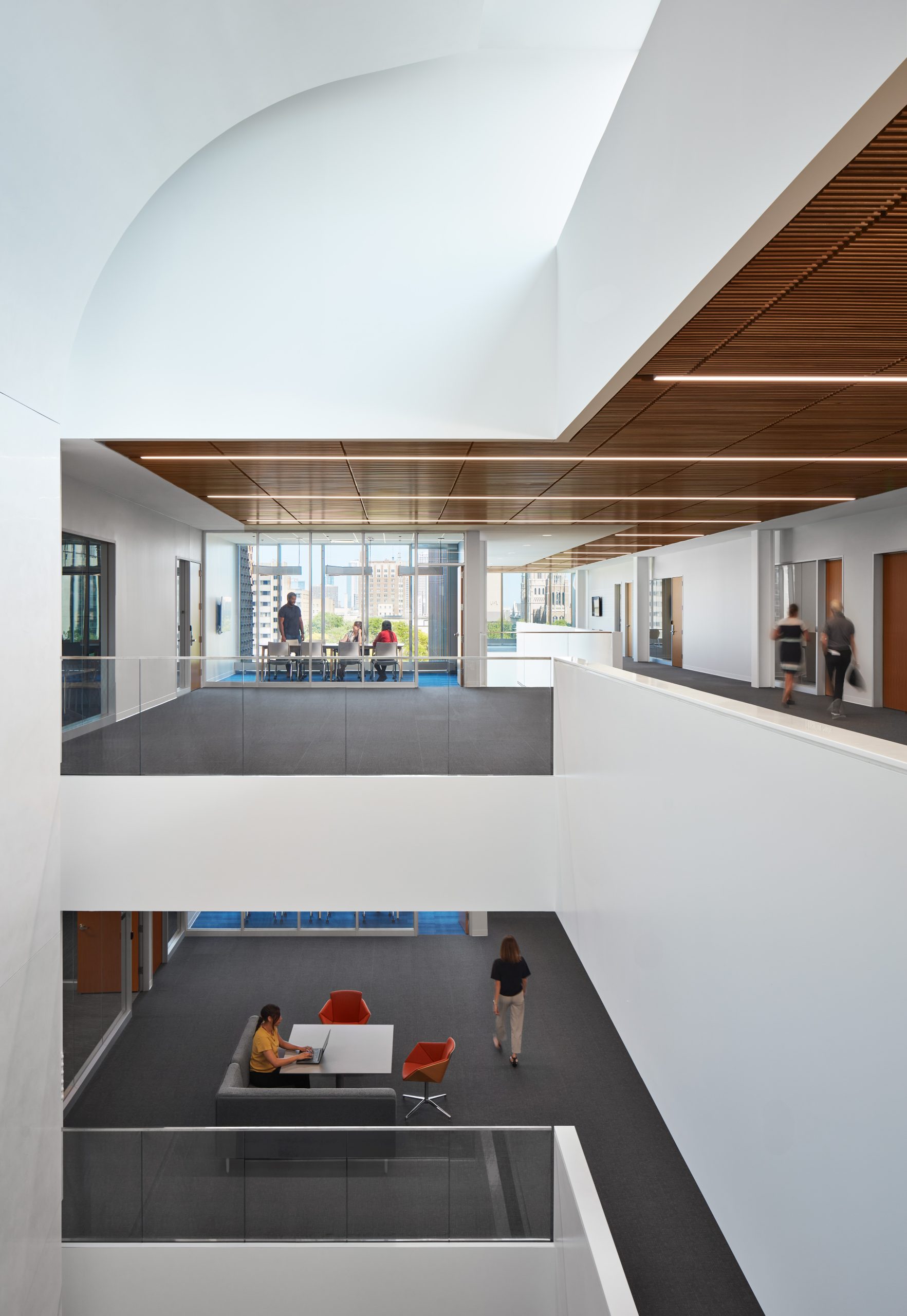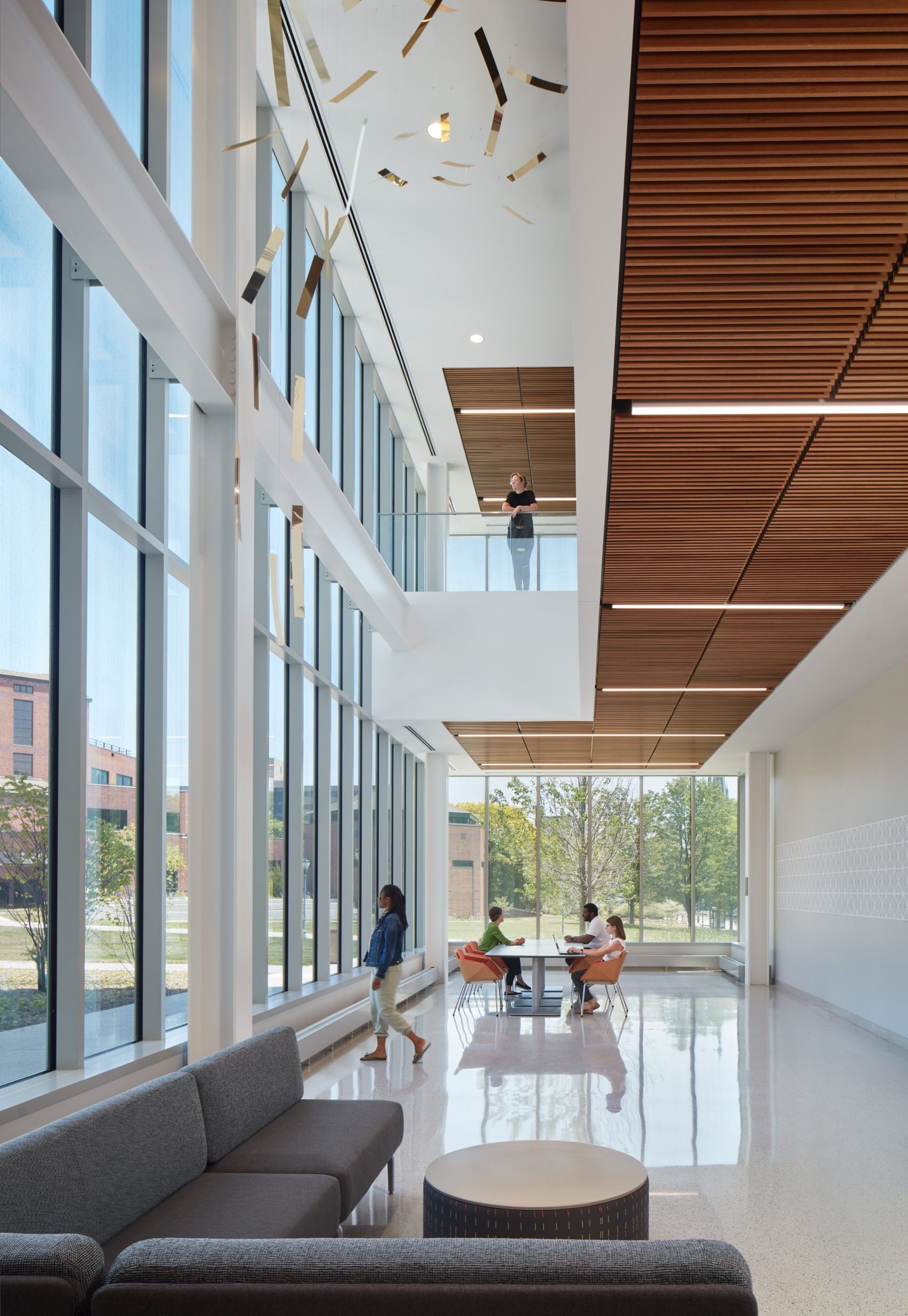
Architecture / Interior Design
Marquette University
Dr. E. J. and Margaret O'Brien Hall
Milwaukee, Wisconsin
Creating a Platform for
Future Leaders
BNIM partnered with Workshop to work on Marquette University’s new College of Business Administration, a hub for innovation and center for community engagement.
The new College of Business Administration serves the campus community as a state-of-the-art and student-centric destination for learning and innovation. The 109,000 square-foot, four-story facility is home to the University’s College of Business Administration programs, the Graduate School of Management, and Leadership programs.
An inspiring, sustainable, and inclusive facility, the new business school is designed to serve the college and campus community in learning, engagement, and well-being. The space is a collaborative, engaging, and student-centered environment that empowers students on their academic journeys to becoming future business leaders.
The new building includes a series of active learning classrooms, a flexible event space, the student and business career support center, study spaces, a state-of-the-art Applied Investment Management (AIM) lab, and a new café, which has become a hub for students and faculty that offers a neighboring greenspace and outdoor gathering spaces. Additionally, a multi-use event space, with the ability to flex in size and function as needed, accommodates educational and professional events as well as networking opportunities. This feature provides essential large-scale instructional space for the College of Business Administration with the ability also to serve special events to welcome guest speakers, industry partners, and conferences from the local business community.
VISIT | Welcome to Dr. E. J. And Margaret O’Brien Hall
You can also read about this award-winning project here.






© Kendall McCaugherty


