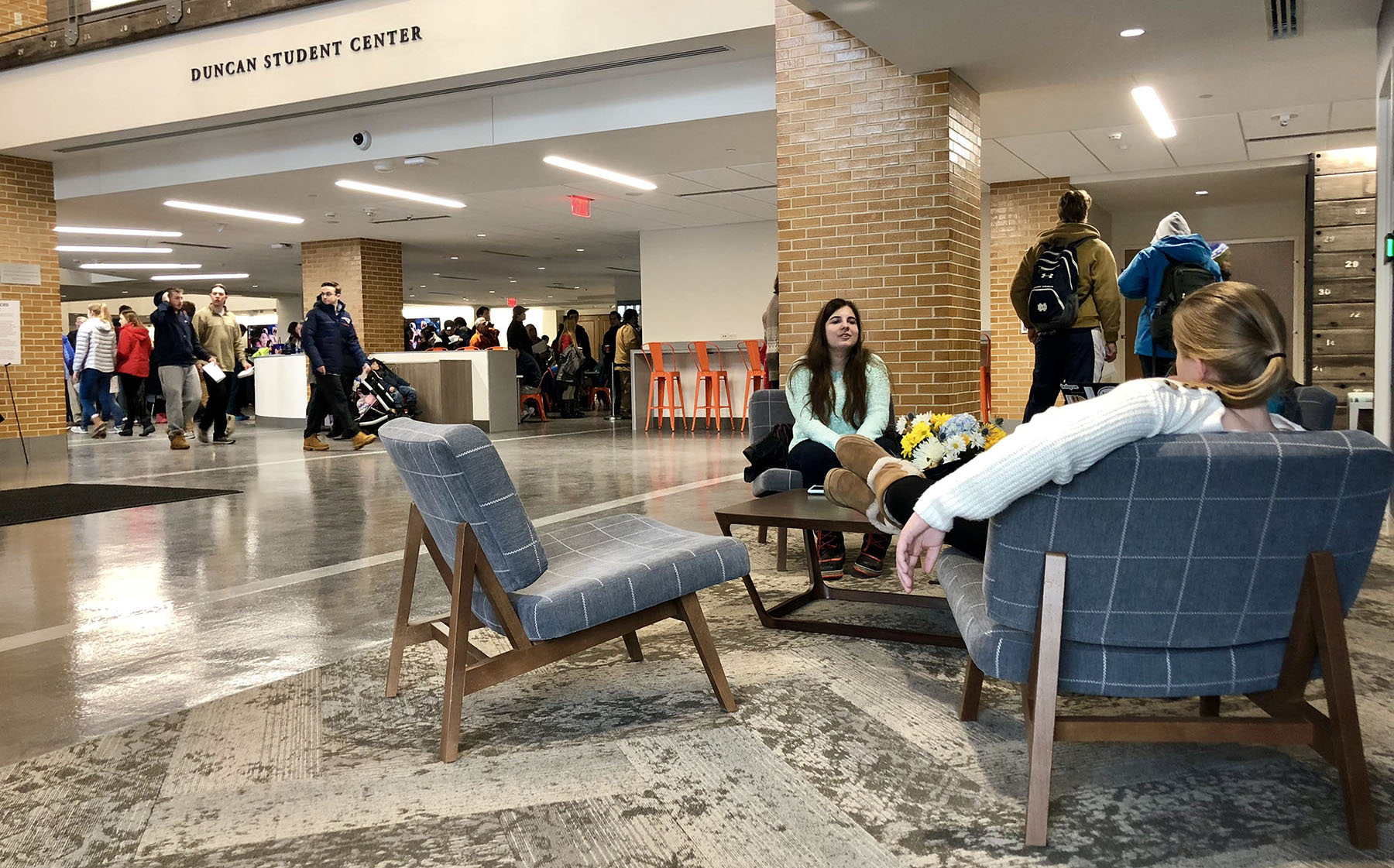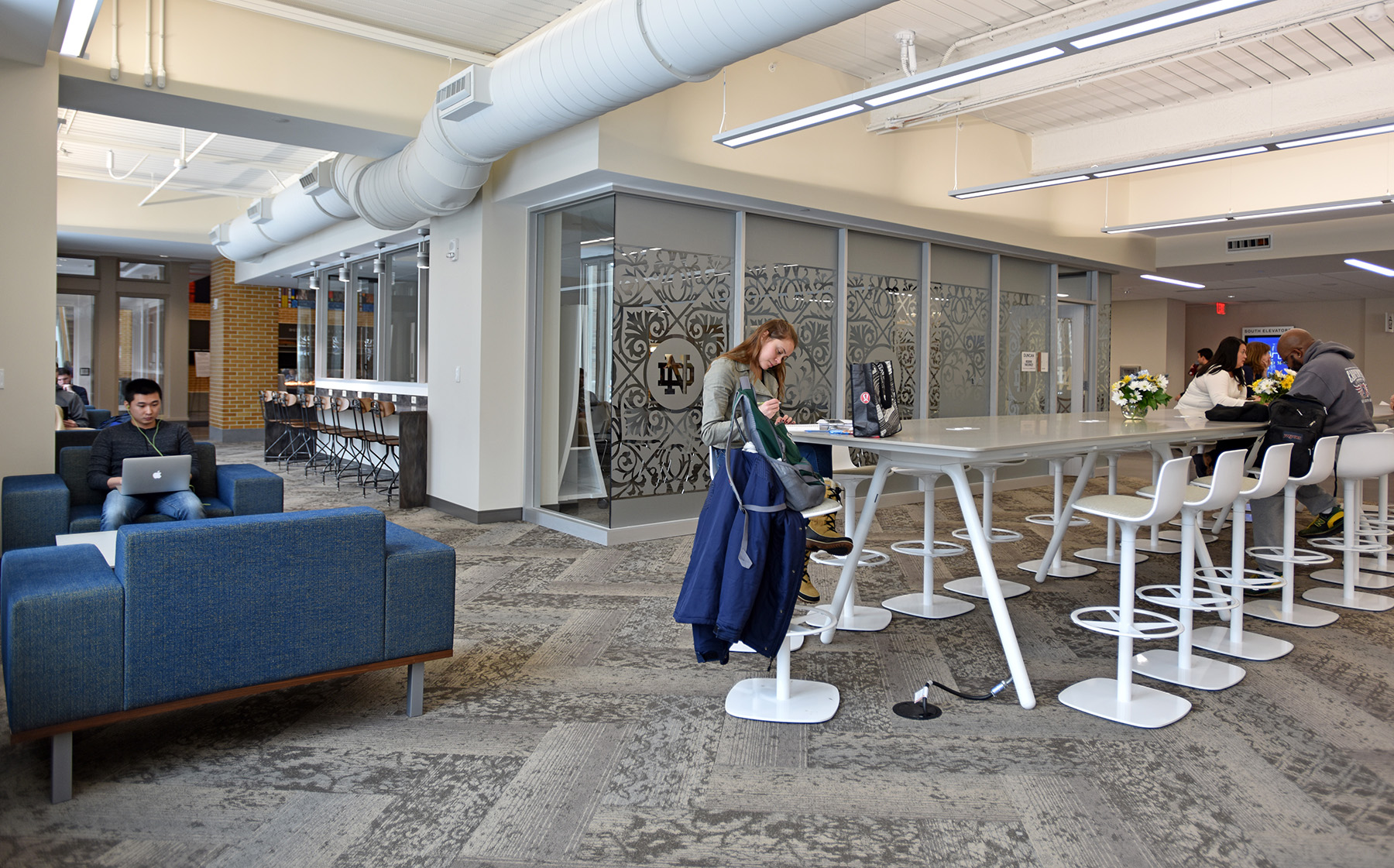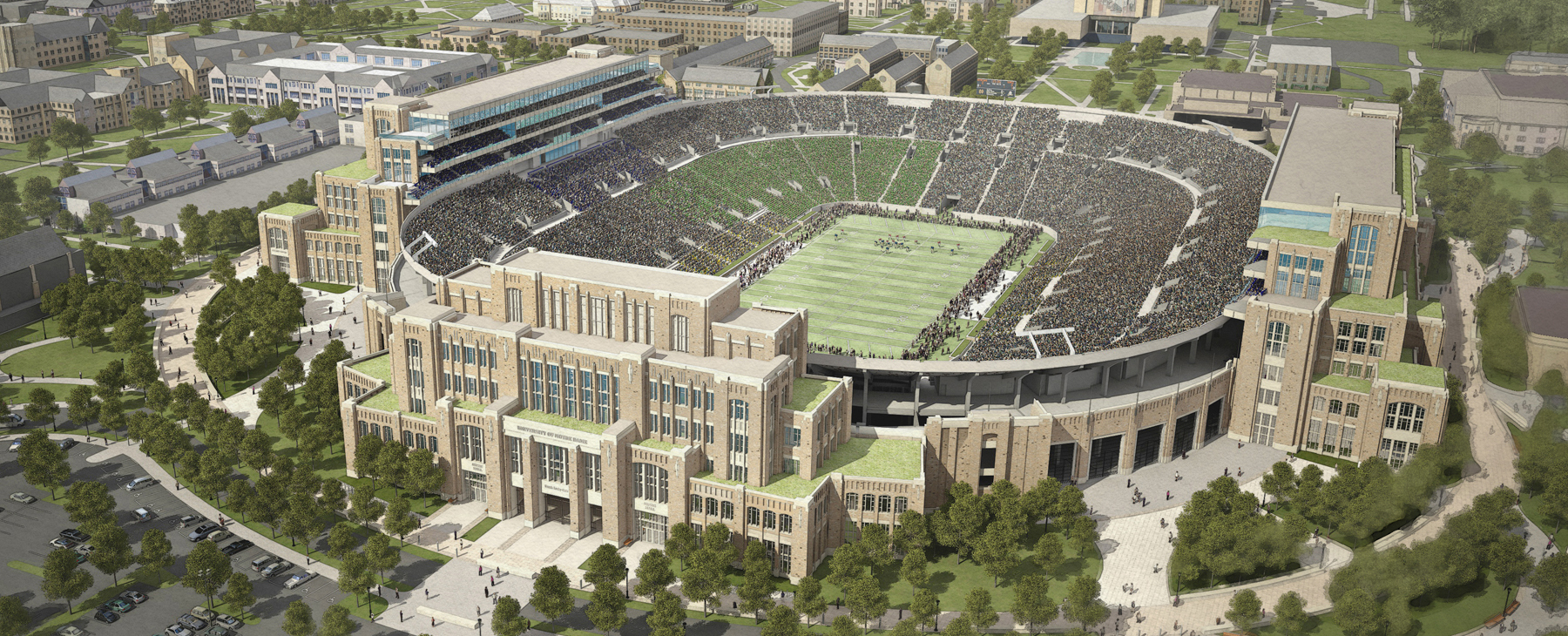
Architecture / Interior Design
University of Notre Dame
Campus Crossroads
Notre Dame, Indiana
Awaken a Sleeping Giant
The largest building project in the University of Notre Dame’s history, the Campus Crossroads Project aims to awaken a sleeping giant and infuse it with life and learning every day of the year.
The Campus Crossroads Project at the University of Notre Dame boldly wraps the iconic 1930’s Notre Dame Football Stadium with three new buildings that include a mix of academic and student life spaces.
The nine-story West Building includes a new two-story Student Center interwoven with two Recreation Sports levels above, creating four levels of the most social and active student zones in the development.
The main level of the Student Center includes varied dining environments, active lounges, and an inviting coffee house/programming venue while the second level adds student organizations focused on media, meeting rooms, and offices for Housing and Graduate Life, all overlooking active social spaces below.
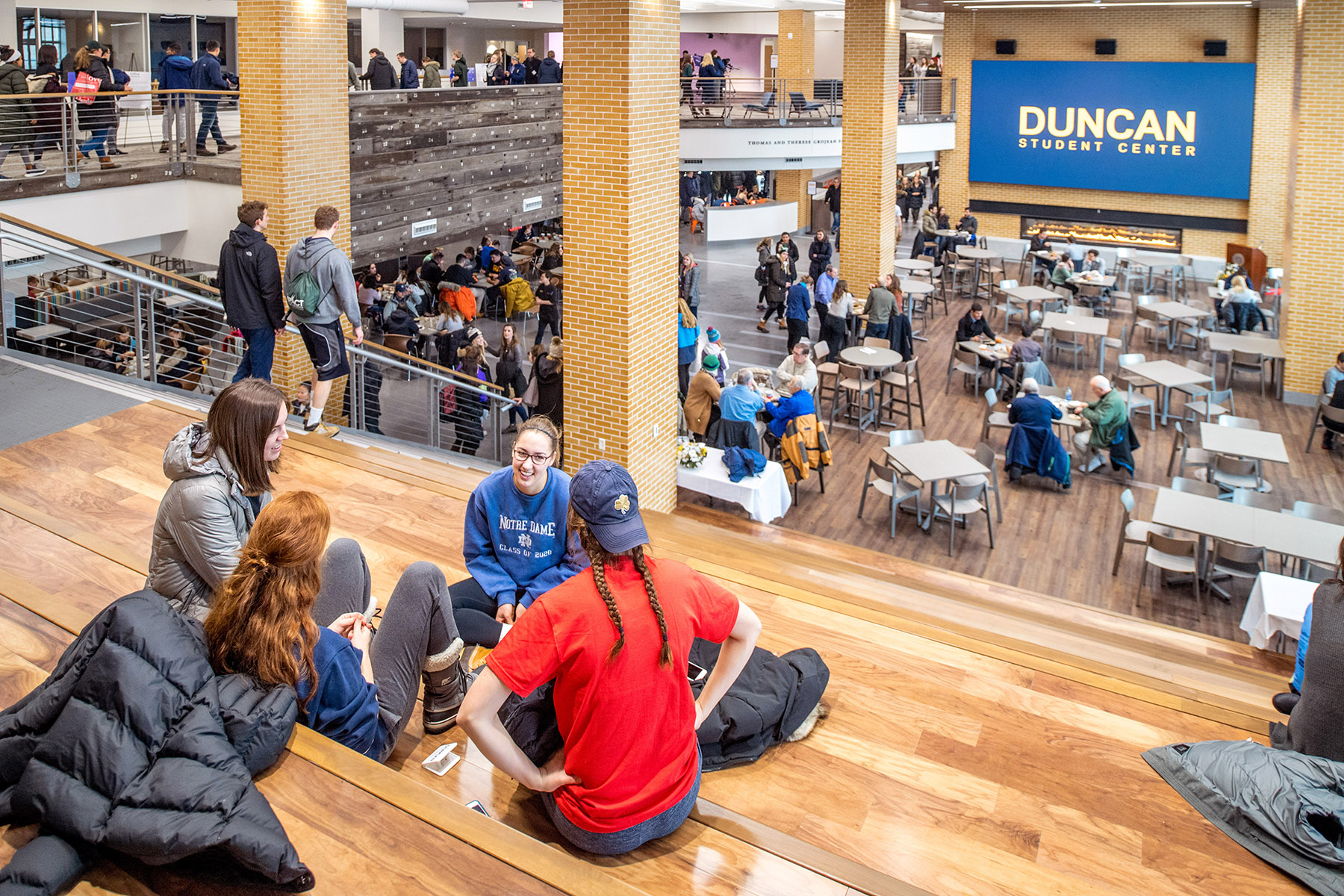
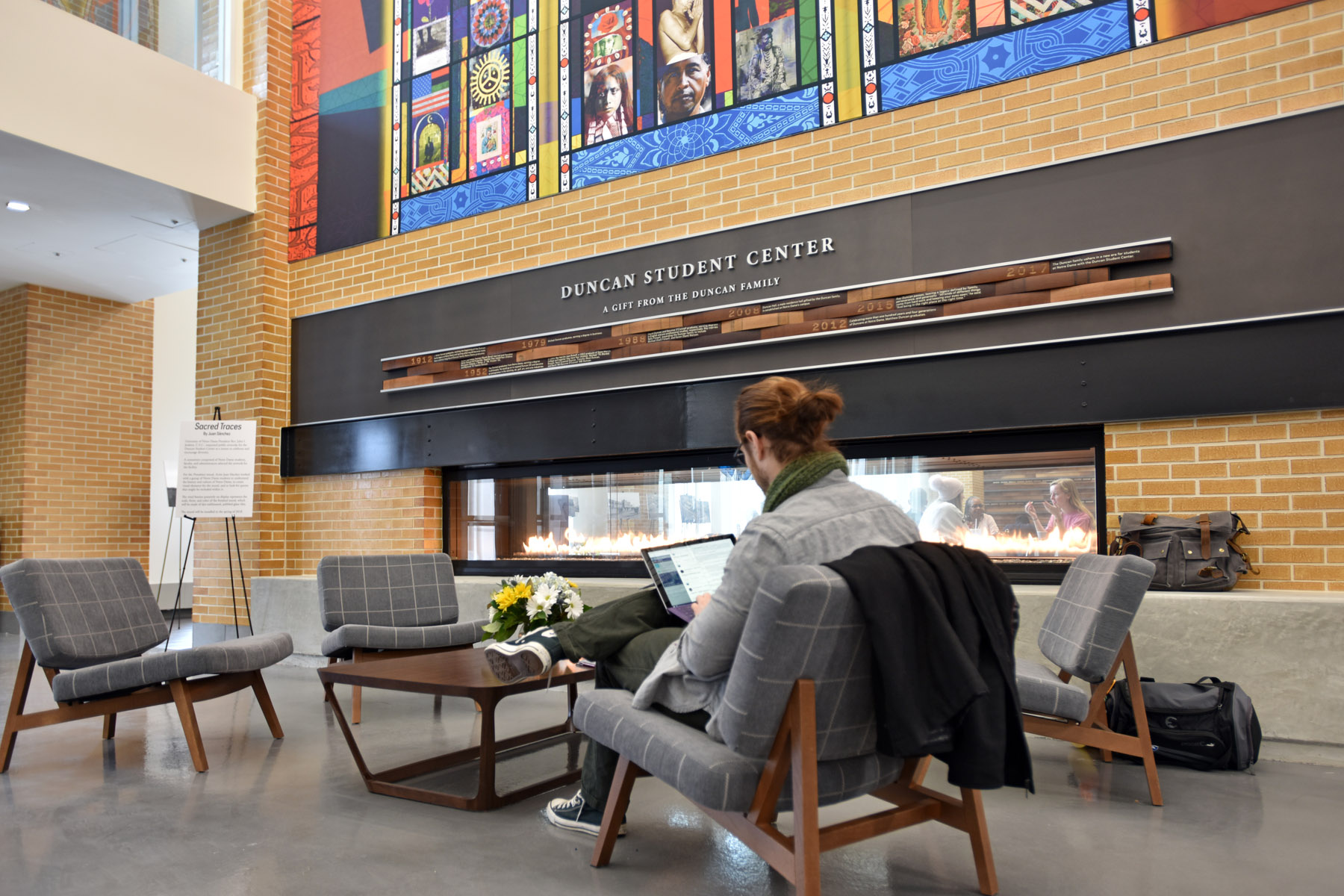
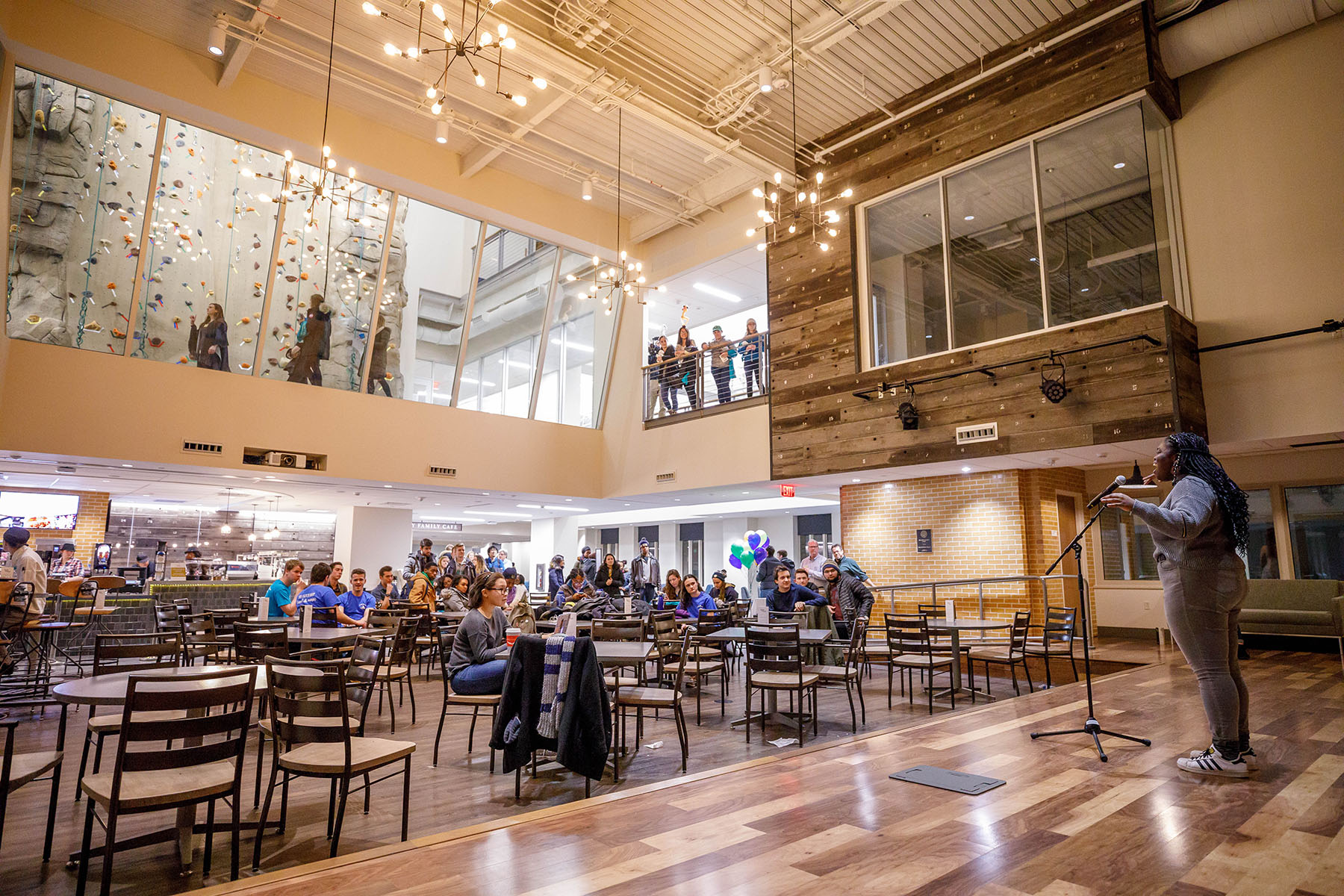
ONE POWERFUL UNIT
Varied programs could have been merely co-located or stacked without relation to one another, the design team found programmatic synergies and a sense of unity among the parts.
